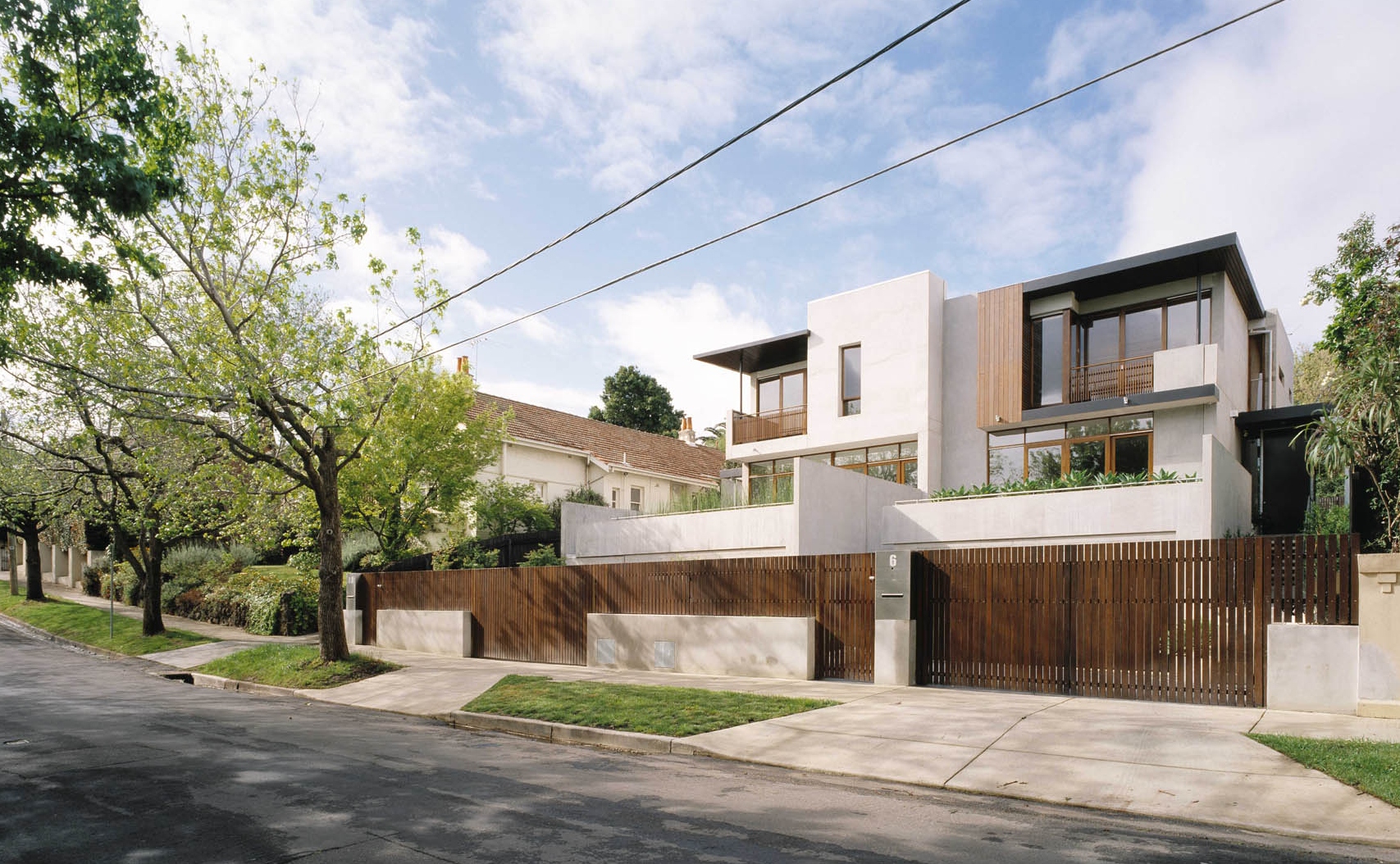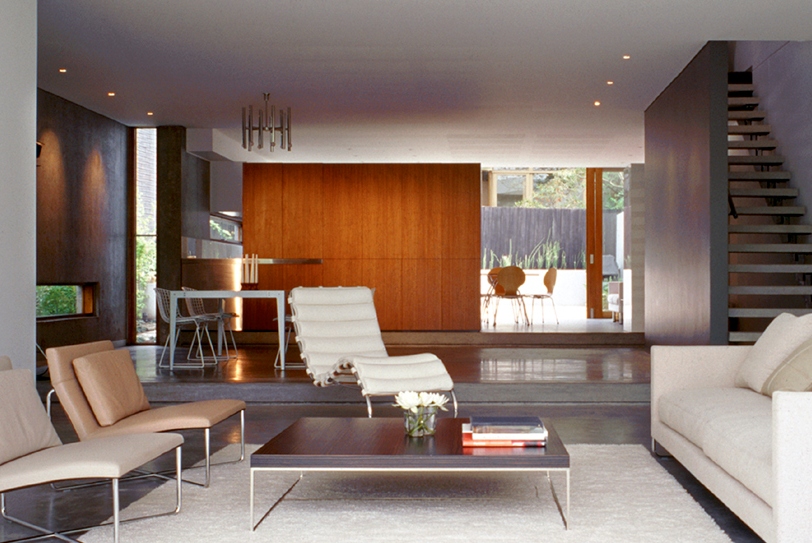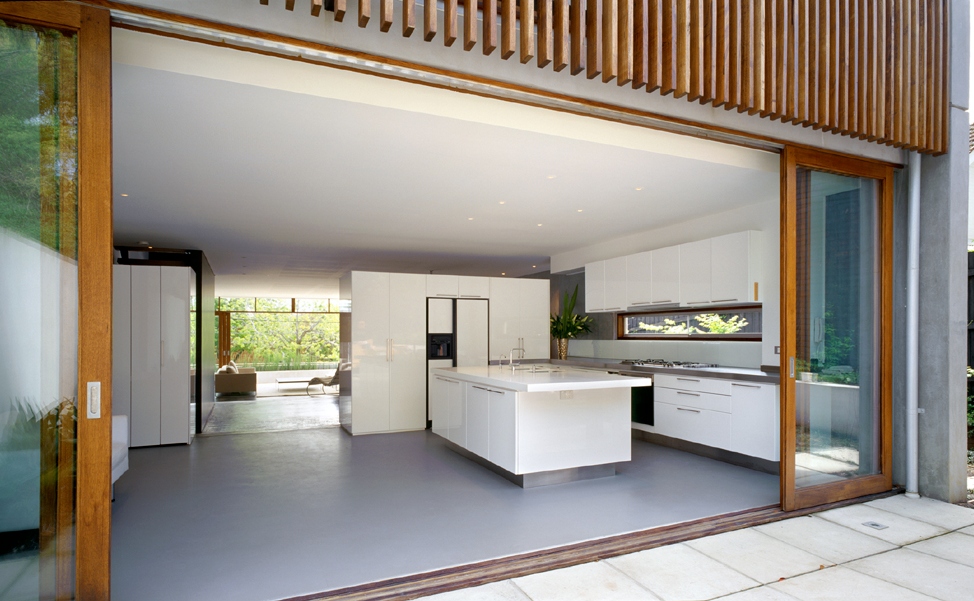Monomeath Avenue, Vic
Most Comfortable Living Environment Possible
THERMOHouse‘s utilise the Thermomass insulation system that consists of a precast concrete panel containing a central core of rigid THERMOMASS insulation sandwiched between an interior and exterior concrete skin. In the THERMOMASS precast concrete panel, the insulation is placed towards the outside of the thermal envelope, allowing the greater thermal mass of the thicker interior concrete skin to be used to significantly dampen diurnal swings. This results in consistent temperatures year round, and in the case of the original THERMOHouse, maximum diurnal swings of only 5 degrees. Built in 2002, the house is still operating like new with consistent annual savings on electricity bills of over 50% compared to other poorly insulated houses of comparable size.
With close to 100 THERMOHouses having been built since the company’s inception, and with several more on the books for next year, let us help you maximise the sustainability and comfort of your next residential project.
Project Details
DATE
2001
CLIENT
Composite Global Solutions
PROJECT TYPE
Residential
CONTRACTOR/ARCHITECT
deCampo Architects
Get A Quote Today
Fill out the form below and let us know some brief details about your project and we’ll get back to you next business day!



